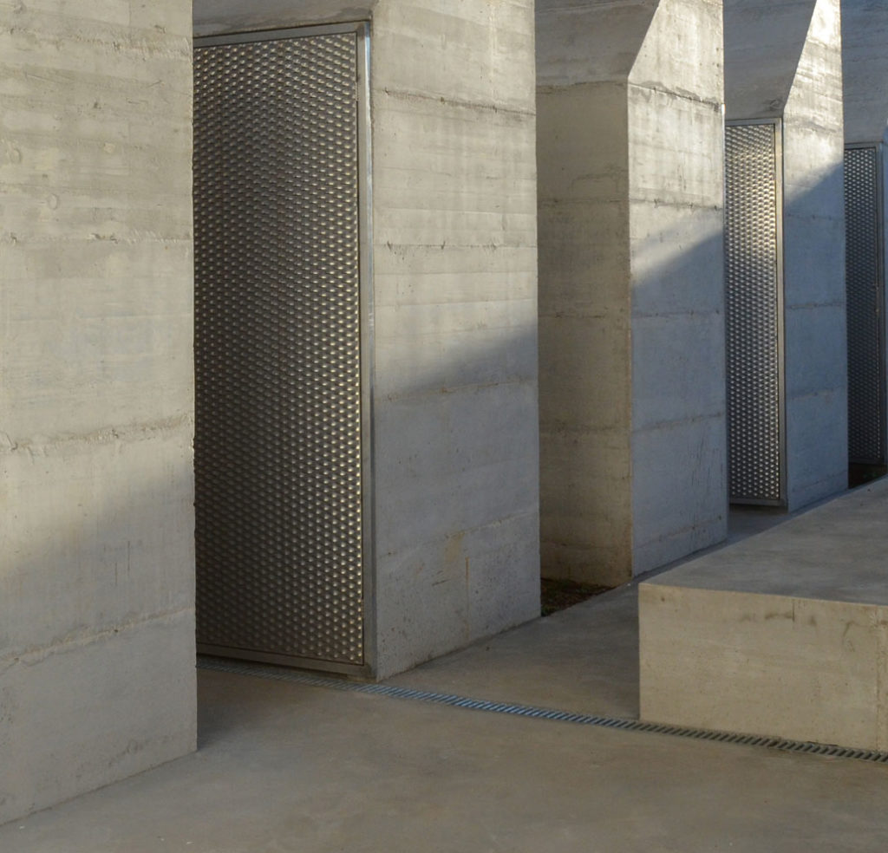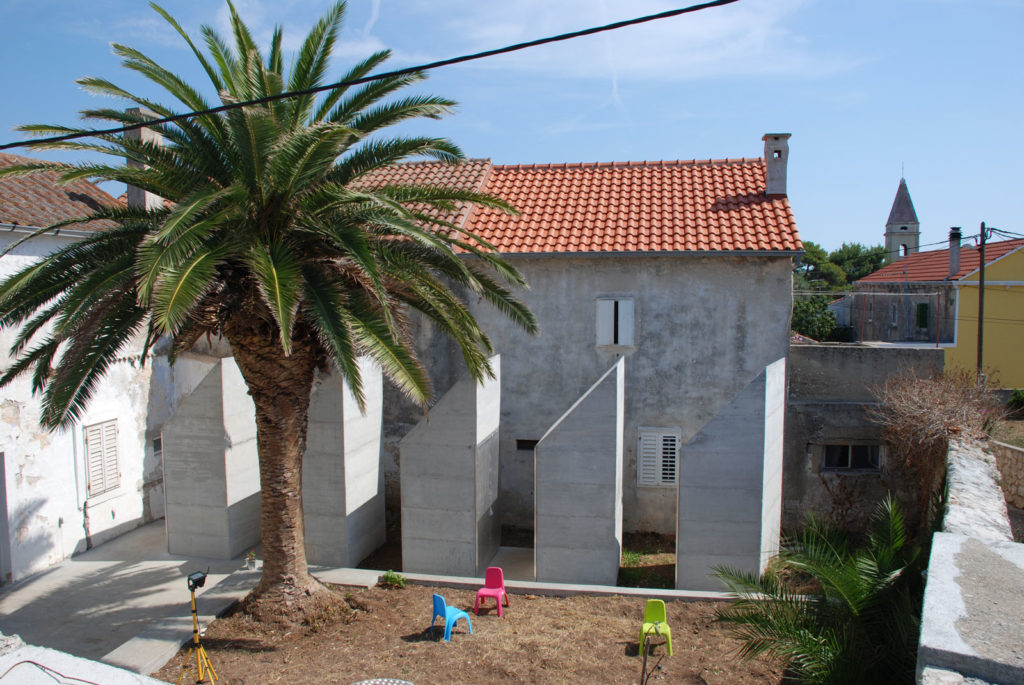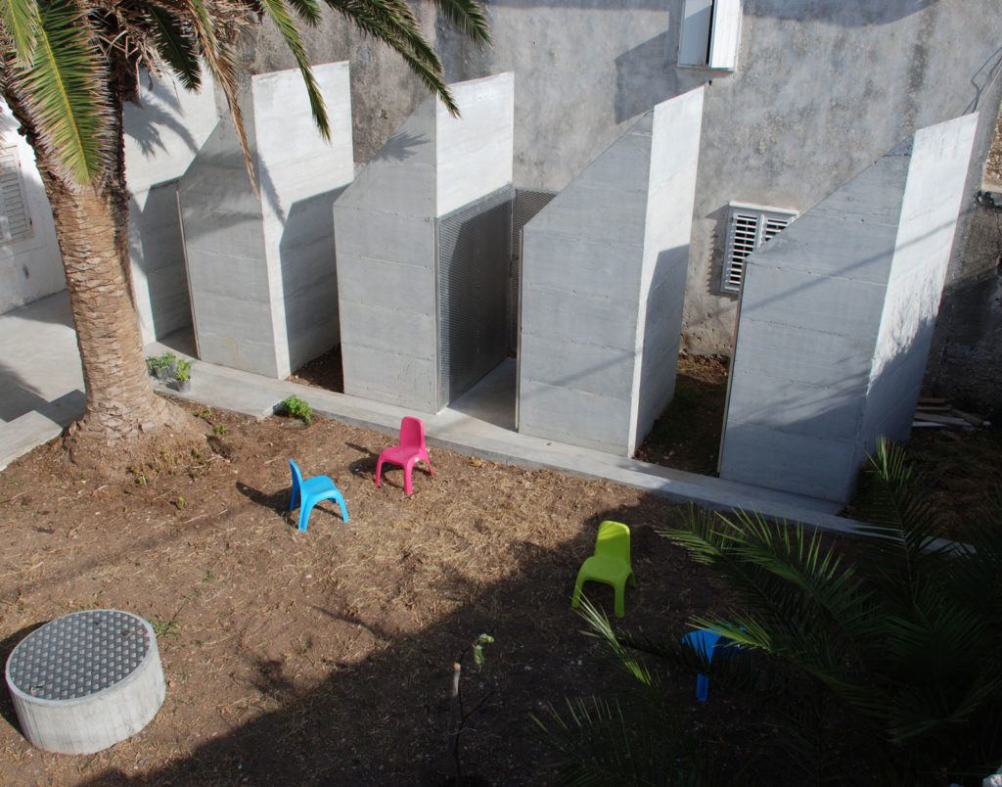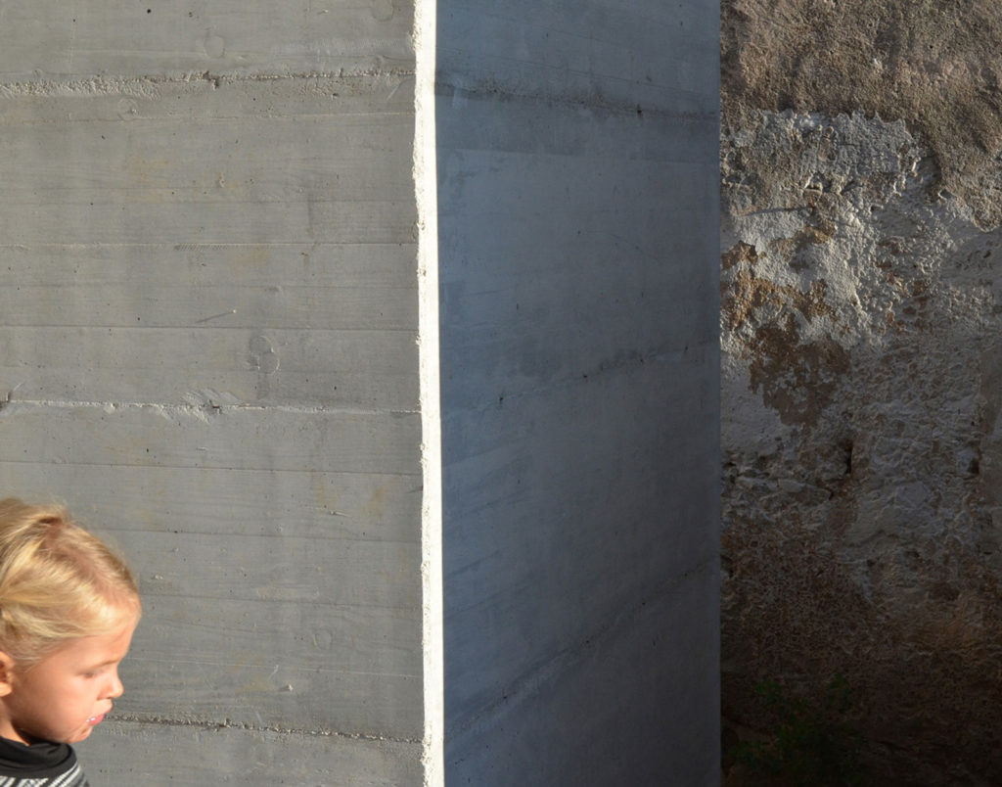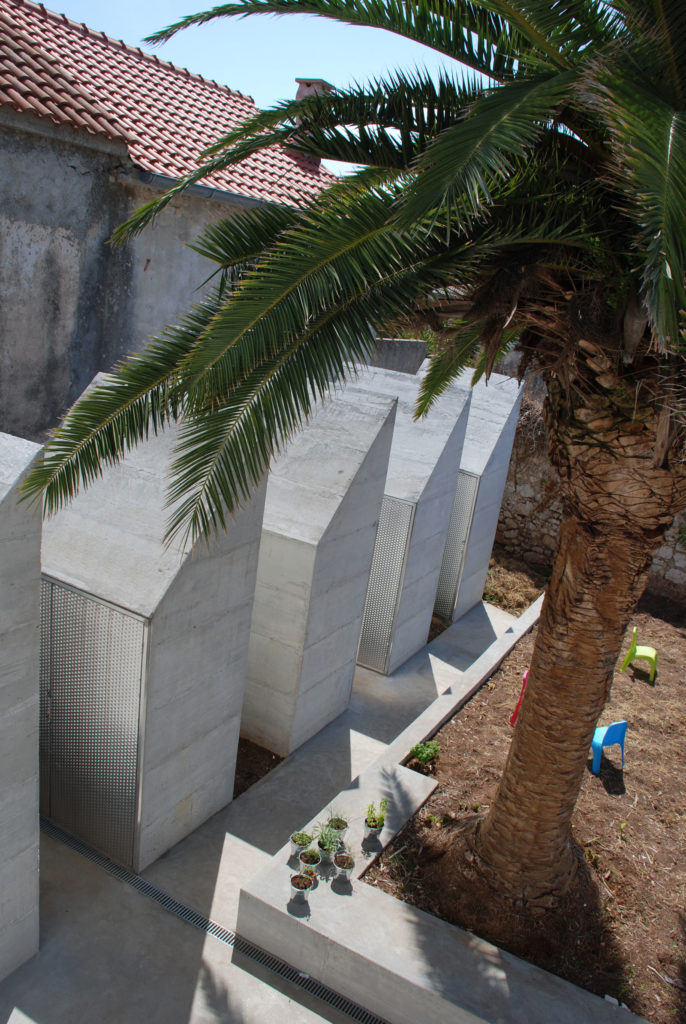The project was developed in the courtyard of a typical Silban house built over a century ago, a house without running water or sewer, without sanitation or a bathroom. The house and the courtyard are centrally situated in the old part of the town. The urban structure of that area is comprised of residential units like the one in question, organically multiplied. The courtyard is bounded by the belonging house, the neighbouring courtyard, a pathway and another house. The neighbouring house has a few minor openings overlooking the courtyard, so it lays claim to some of its privacy. The uneasiness is mutual, be it visual, auditory or olfactory. The project assignment sought for a solution for the basic housing infrastructure. A rainwater tank, septic tank and the accompanying facilities needed to be built, while the house had to be adapted for use in the summer. Five concrete houses (ca. 1×1.5m in plan dimensions) built in the courtyard are an illustration of a building principle which uses functional content to upgrade the yard space. In this case, five identical concrete volumes are multiplied in a series in a regular rhythm. Each house plays host to some “unpresentable” content – a barbecue, a water pump, a washing machine and a boiler, sanitation and a shower, and one functions as a tool shed. Together they get the upper hand over the house to which the courtyard does not belong, while acknowledging the right of its openings. With time, concrete ages like the stone or the washed-out plastered wall which has been painted a whole century ago. During the day, in the alternations of light and shadow the sun gives motion to the series of houses and it creates new images as it travels across the sky.
5 Small Houses on Silba
5 Small Houses on Silba
Client: Private
Project: 2011
Iva Letilović, Igor Pedišić
Client: Private
Project: 2011
Iva Letilović, Igor Pedišić

