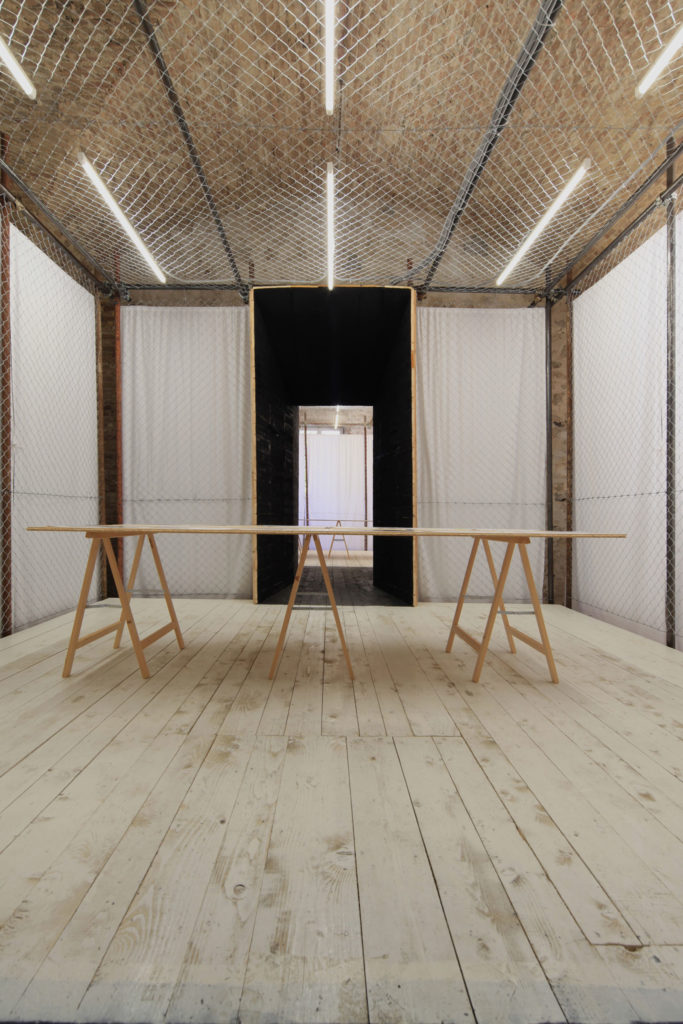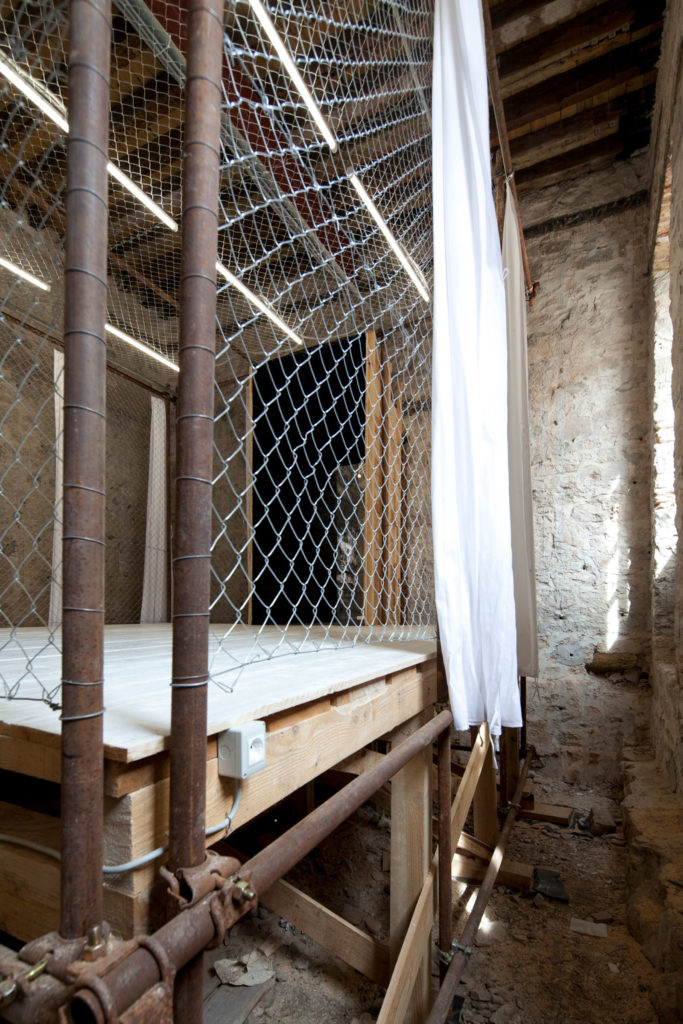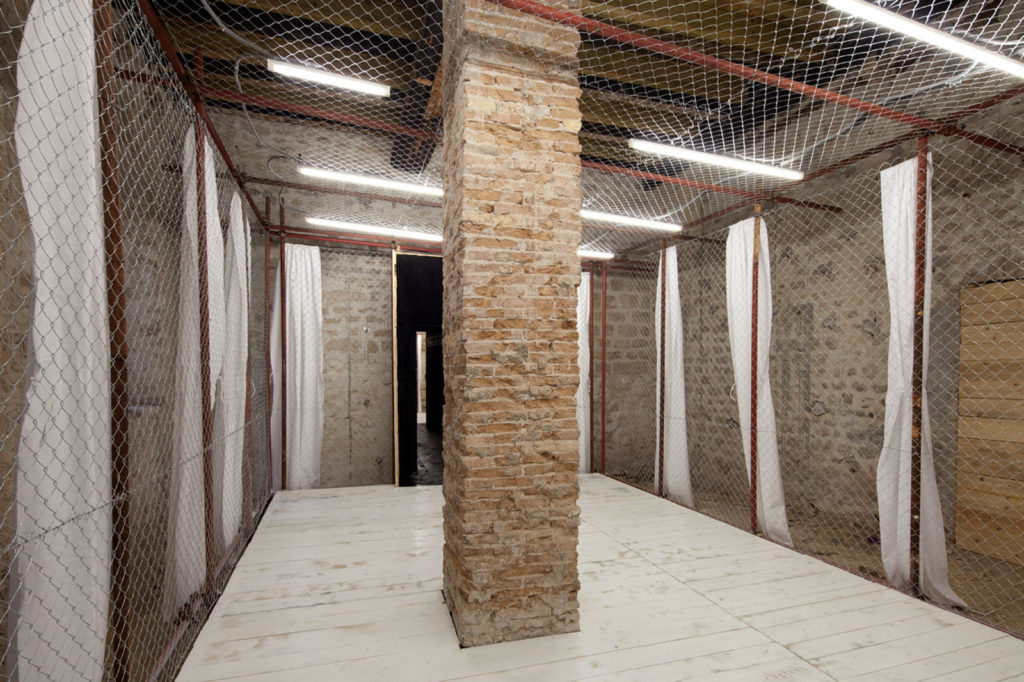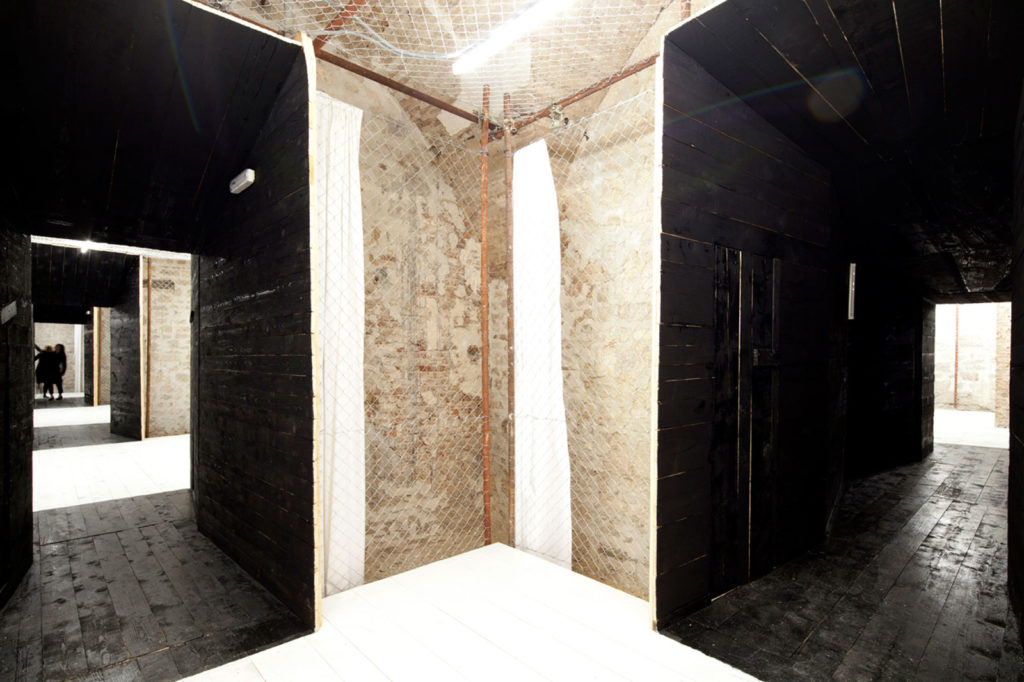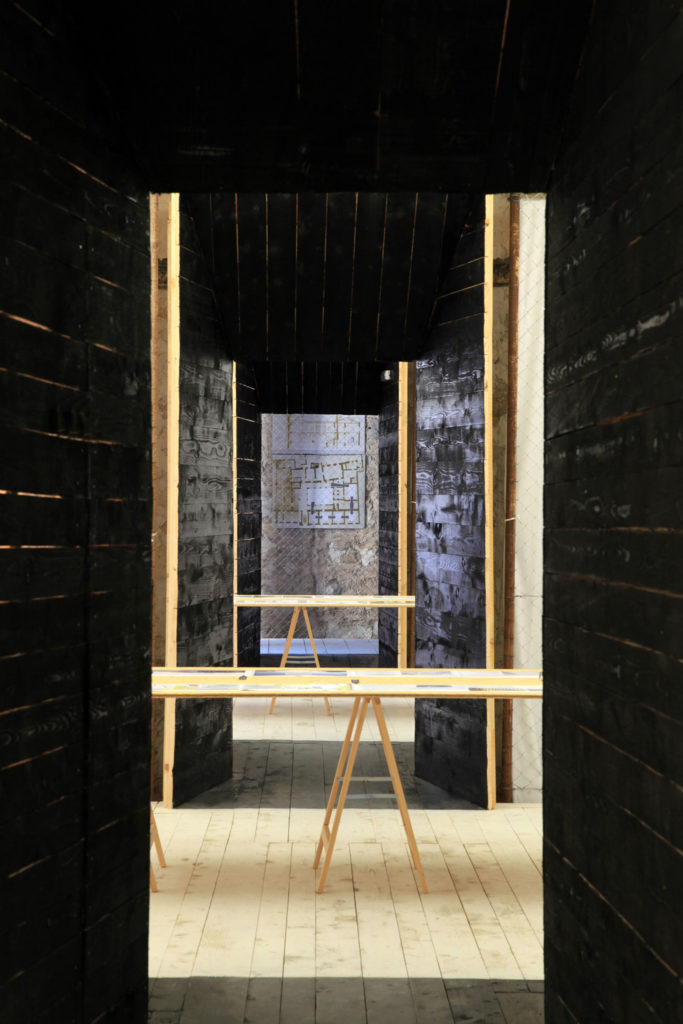The Rector’s and the Perfect’s Palaces in Zadar co-exist as the largest preserved historical complex within a town centre, and have remained after a devastating Allied bombing during World War 2. In 1991 the Perfect’s Palace served as a target to the grenades shot from one of the town’s barracks, after which it remained inoperative. Its long-lasting static and construction repairs were finished several years ago, followed by the making of the Museum of the Two Palaces project, which was slowed down due to a perennial recession. The curators were left without any exhibition halls, and the Rector’s Palace was abandoned as a frozen construction site.
The Rector’s Palace now stands as a building skeleton of bared interior with a visible stone or brick masonry wall, wooden ceiling beams, barrel ceilings and floors open due to archaeological excavation. The interior of the palace alone is an exhibit interesting to the visitors because it tells about its centuries-long formation. Once the Heritage Museum is realised, it will never again be possible for the space to be seen in that form, and the history of the building will remain only in documents.
We employed the beauty and strength of the current state and embedded the exhibition area within the frozen construction site. The halls of the Rector’s Palace were endowed with a series of “birdcages“, exhibition pontoons dilated from the walls, ceilings and floors, creating volumes within a volume. They are mutually connected via wooden gangways, tunnels. The project was realised exclusively via donations, and every “birdcage” was built by one of Zadar’s construction companies mostly by using recycled materials. When the time comes for the realisation of the Heritage Museum, every contractor will be able to dismantle their “birdcage” and use the material maybe even on that same site.

