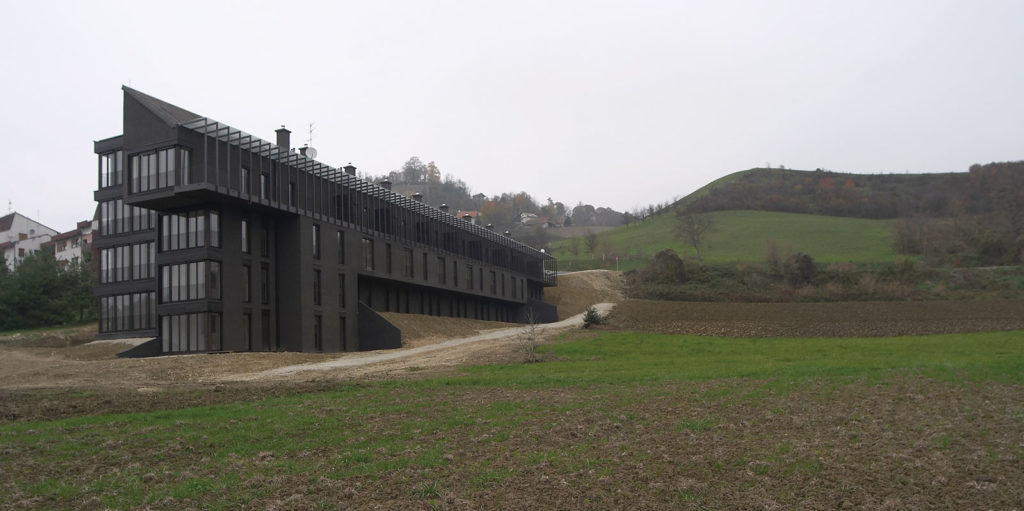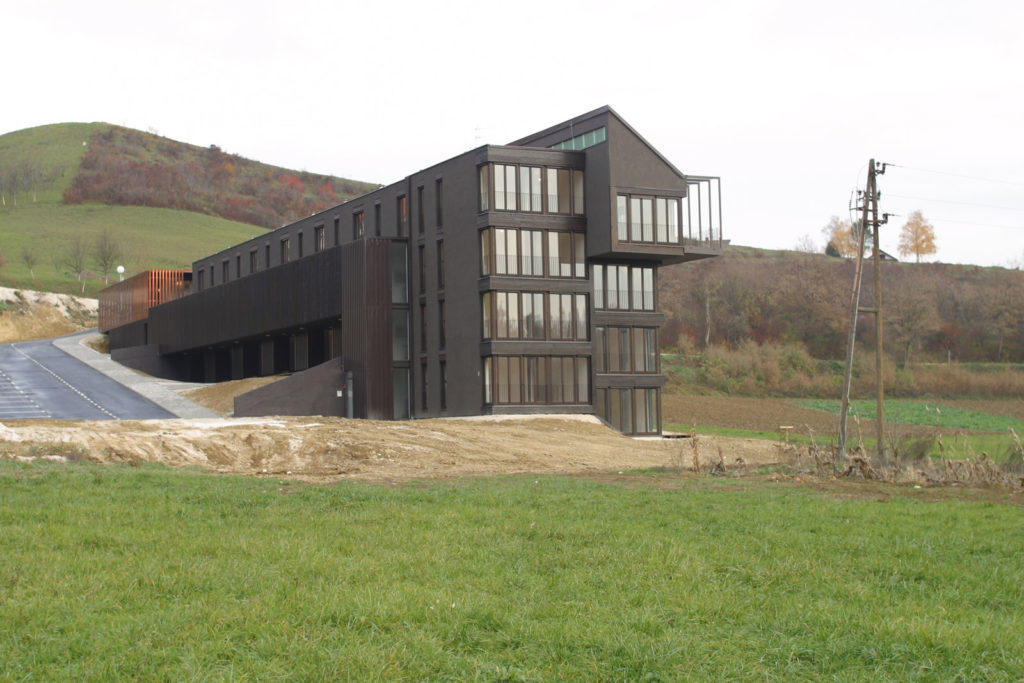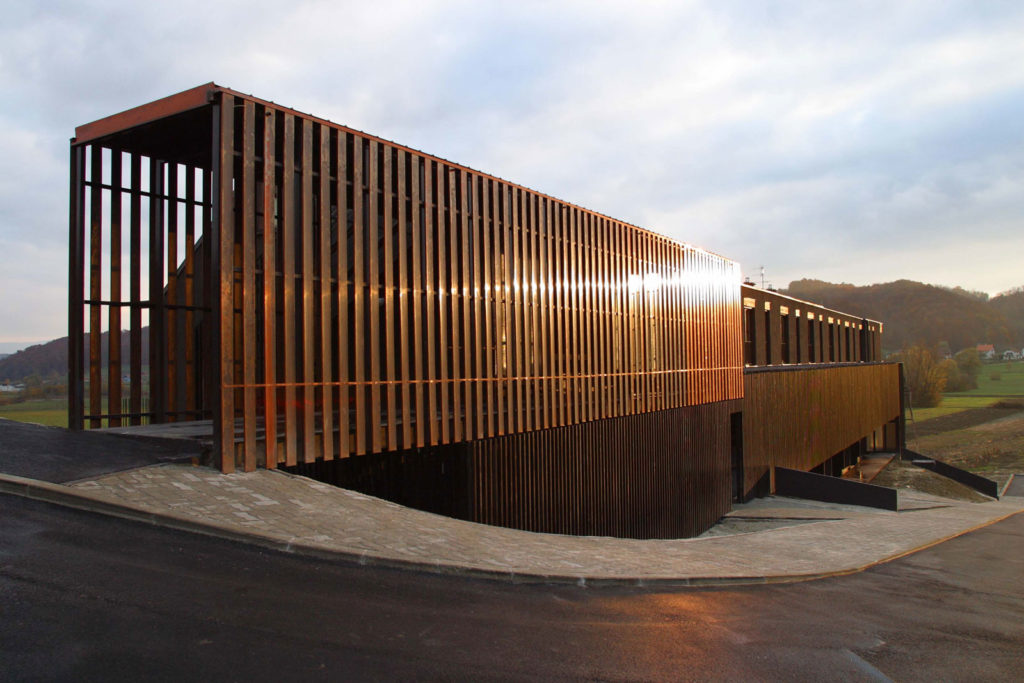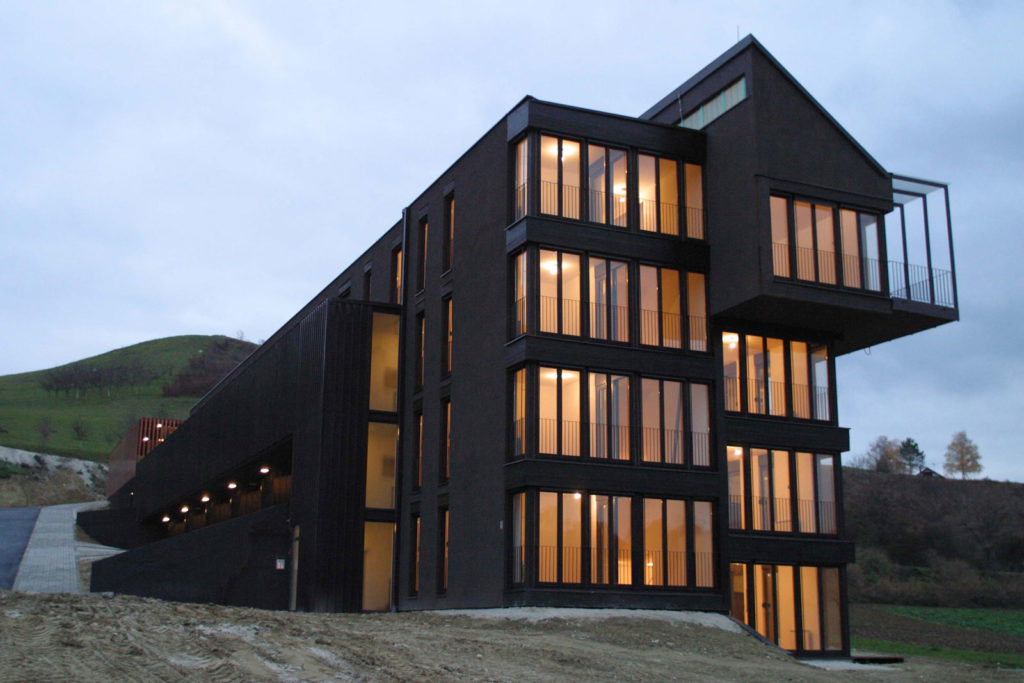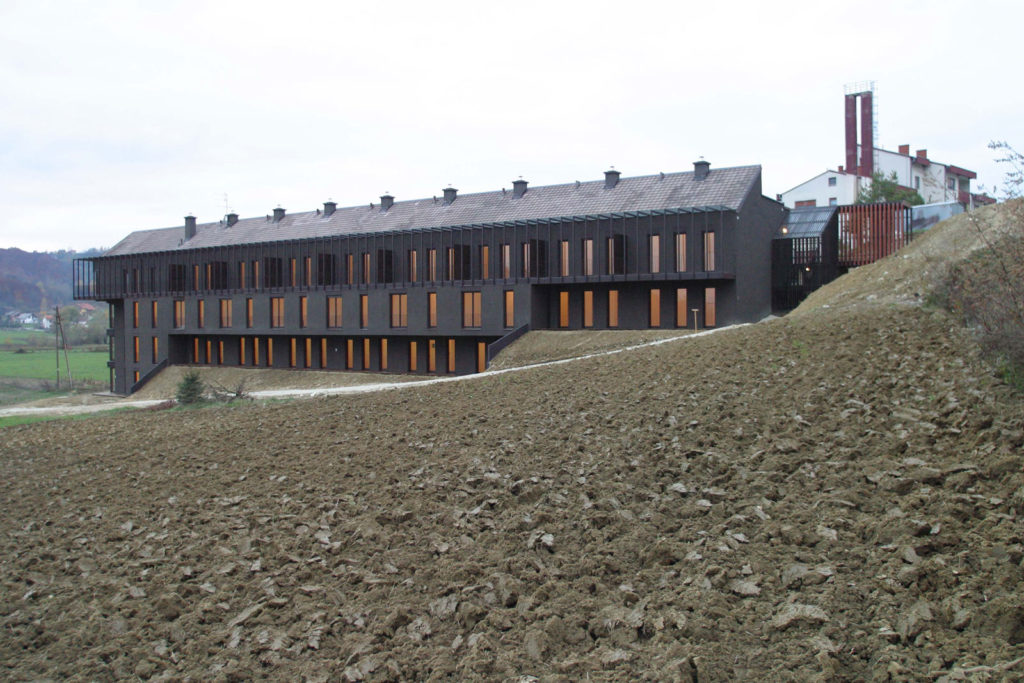In the process of designing the building in Krapinske Toplice elements of local traditional architecture were taken into account in the concept and the modelling. Typologically, the building could be described as something between an apartment building and detached houses. Apartments, layered into semi-levels, each with a separate entrance and most of them with a garden, are reminiscent of small family houses. In its volume, the building is evocative of an enormous kozlec, a farm building representative of indigenous rural architecture. The gallery and balcony render the theme of ganjak, a wooden porch along the front, one of the elements characteristic of the traditional residential architecture. All of the mentioned elements have been remodelled in accordance with the present time and function. The dark brown on the house fronts is a reminder of the wooden architecture in this area.
Social housing
Social housing
Client: Ministry of Construction and Physical Planning of the Republic of Croatia
Project: 2003
Iva Letilović, Morana Vlahović
Client: Ministry of Construction and Physical Planning of the Republic of Croatia
Project: 2003
Iva Letilović, Morana Vlahović

