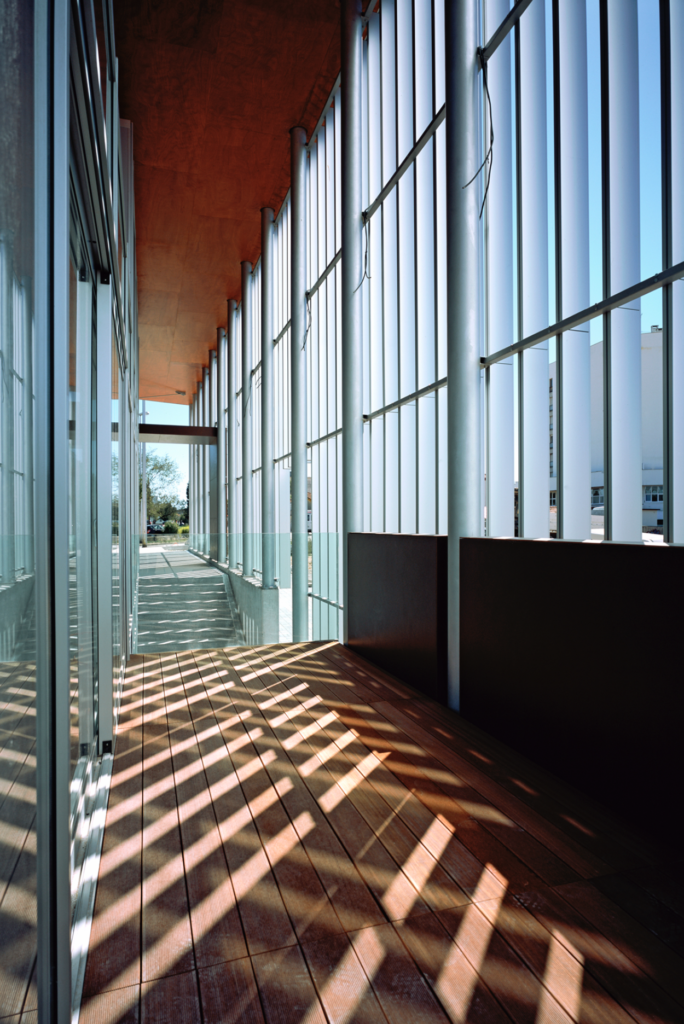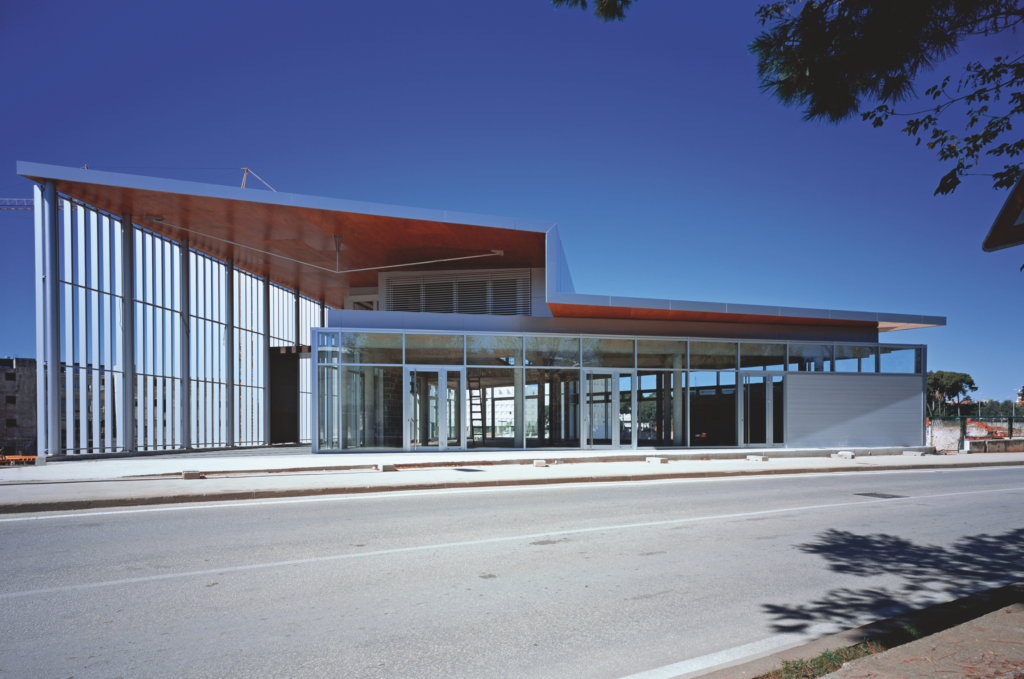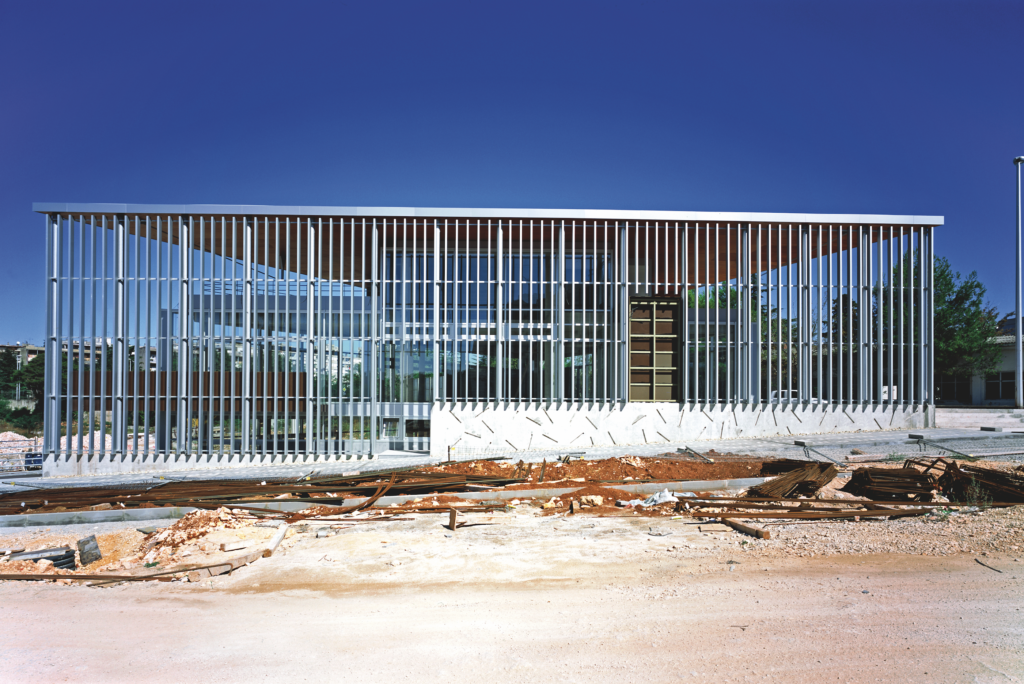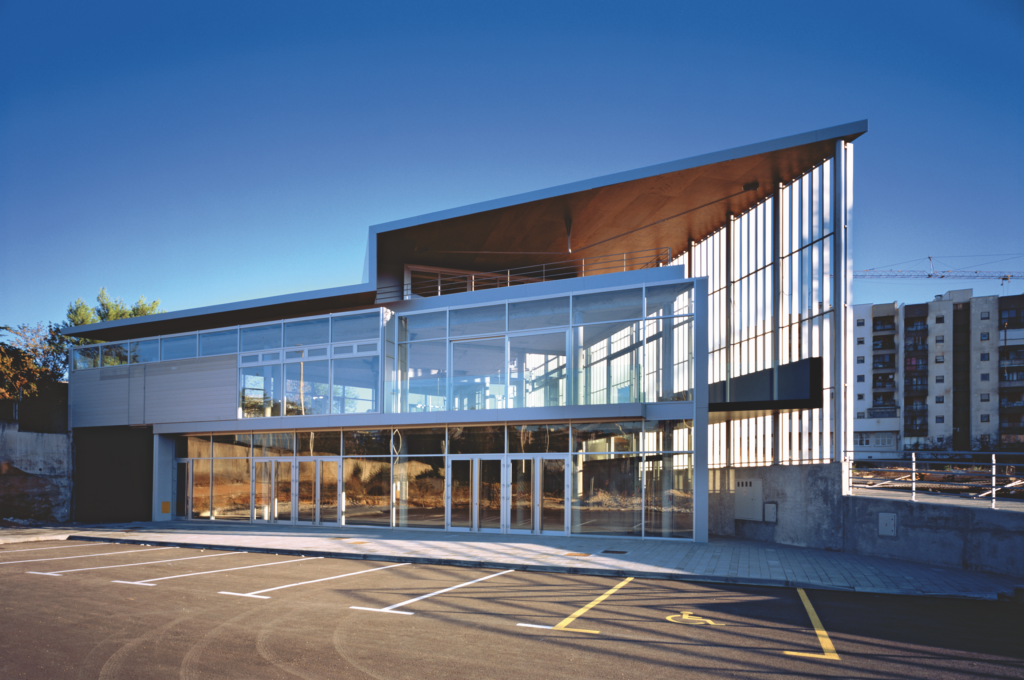The office building was designed in accordance with the strict principles of urban planning that acknowledge the specificities of the location. The urban plan has anticipated a triangular building with mandatory eaves. By its design, the building opens up towards its surroundings – the new residential area – and with its sequence of vertical laminas it closes itself off from the nearby gas-station. The assignment of commercial space was initially diverse, ranging from that of the bookstore, travel agency, pharmacy and the inevitable café. With the addition of a covered outdoor staircase, the building is enriched with a vertical and horizontal flow, while the three equivalent facades ensure maximum propriety in relation to the immediate surroundings.
Trokut office building
Trokut office building
Client: Gortan Zadar
Project: 2005
Igor Pedišić
Client: Gortan Zadar
Project: 2005
Igor Pedišić





