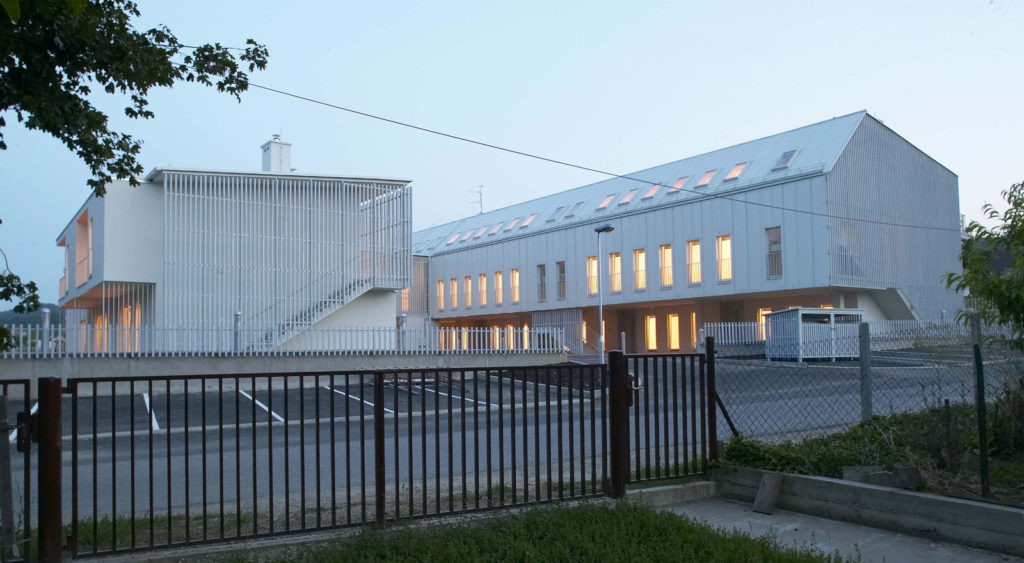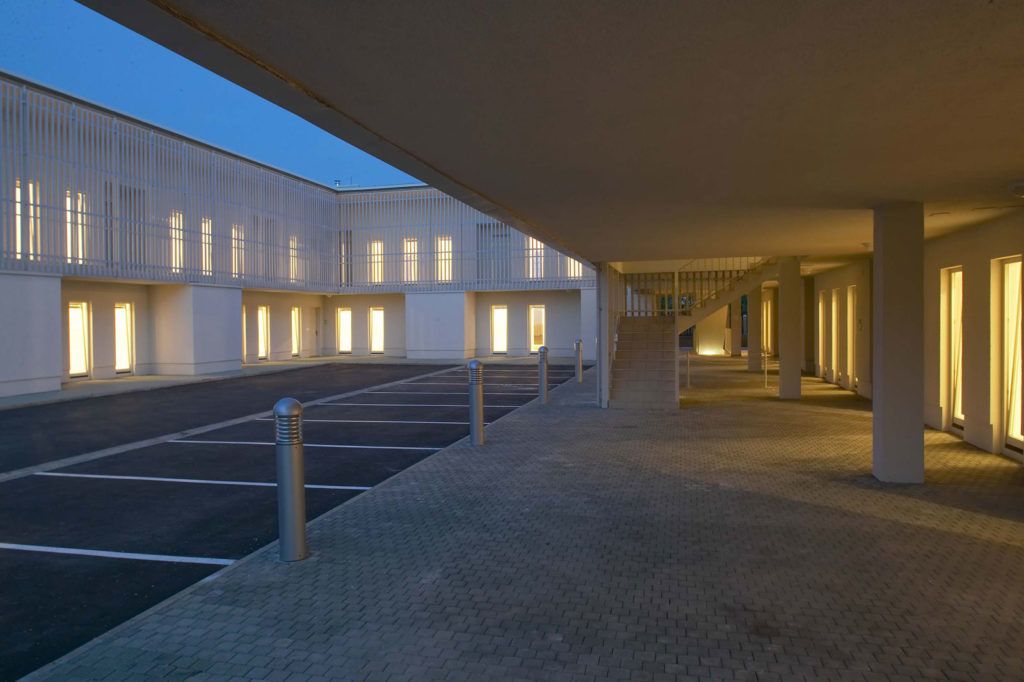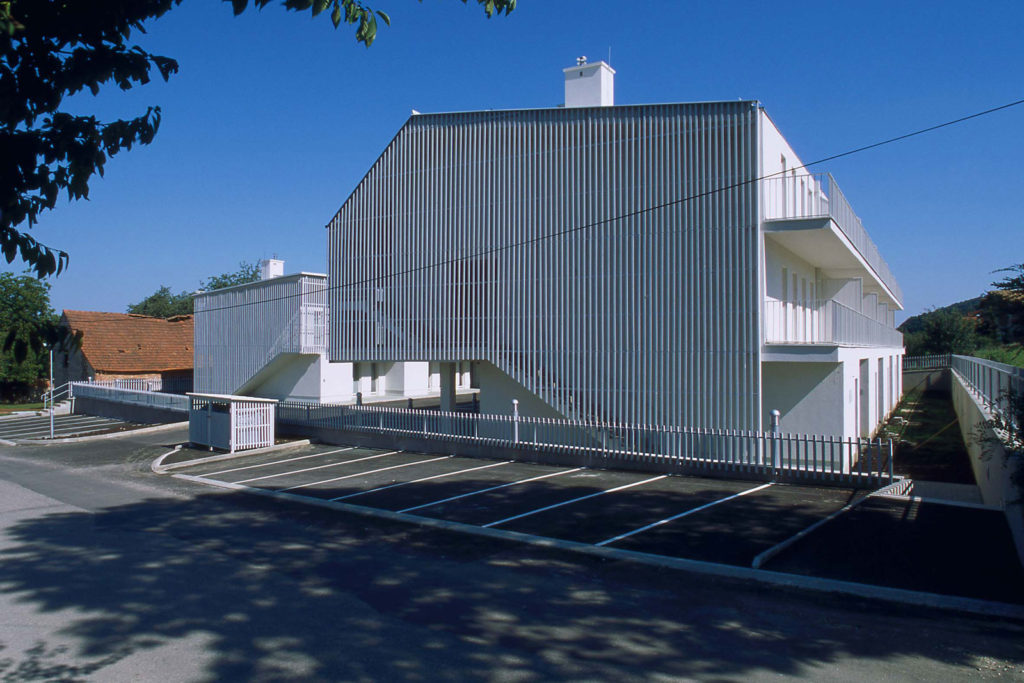The social housing is set in rural surroundings of the suburbs of Samobor, in a settlement characterized by a dispersed structure of family houses. The task required an utmost utilization of the housing estate, which was initially more suitable for an urban than for a rural surrounding. This initial dissonance soon established itself as the project’s theme, and the structure of a traditional village settlement became the main inspiration for the design. The building’s volume expands to the edge of the housing estate, creating a U-shaped ground plan together with a shared courtyard in the middle and private gardens on the outer edges of the building. Fragmented geometry of the roof and different heights of some blocks emphasize the dispersed volume. The combination of mutually communicating typologies breaks the common, rigid scheme of a typical housing building.
POS Otruševec
POS Otruševec
Client: Ministry of Construction and Physical Planning of the Republic of Croatia
Project: 2004
Iva Letilović, Morana Vlahović
Client: Ministry of Construction and Physical Planning of the Republic of Croatia
Project: 2004
Iva Letilović, Morana Vlahović





