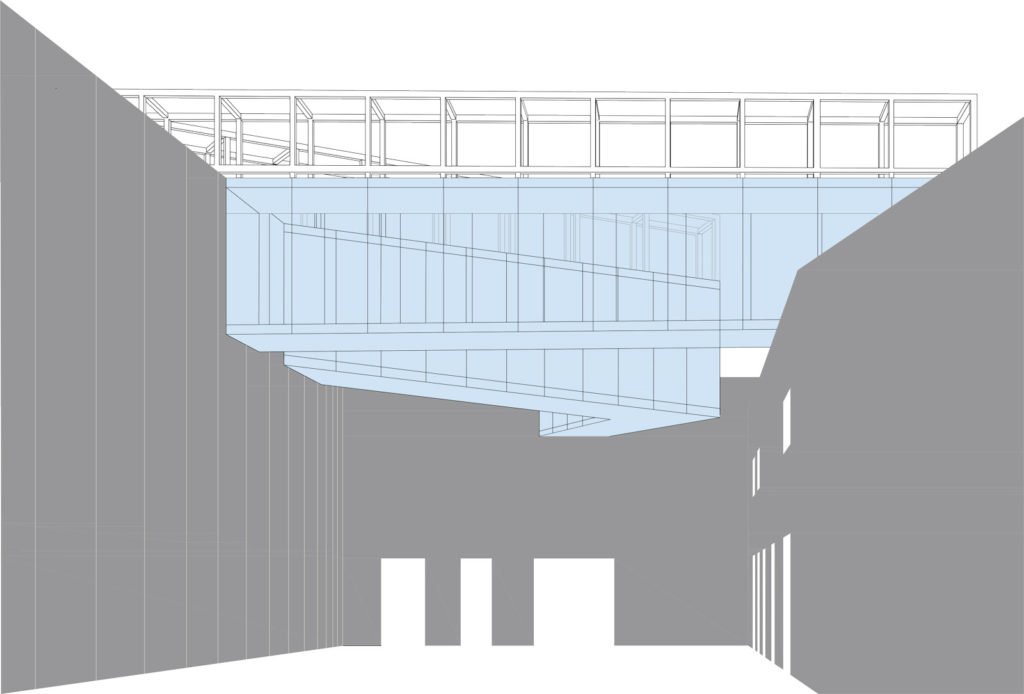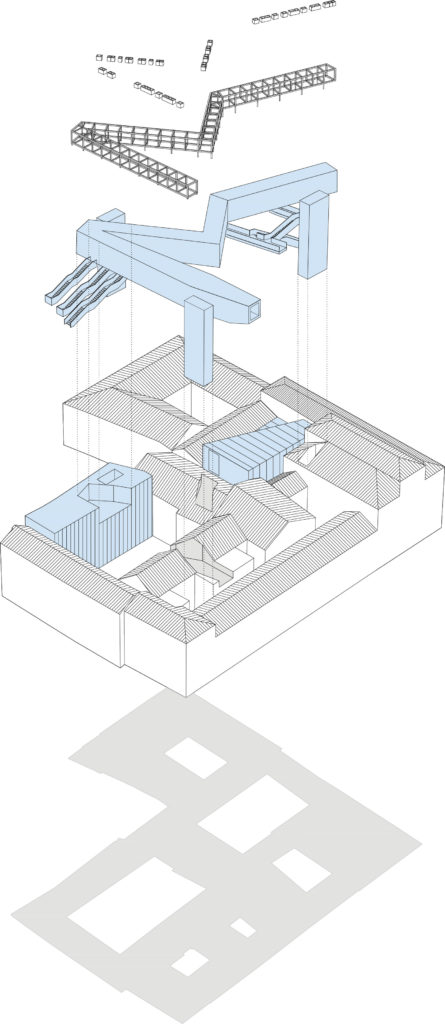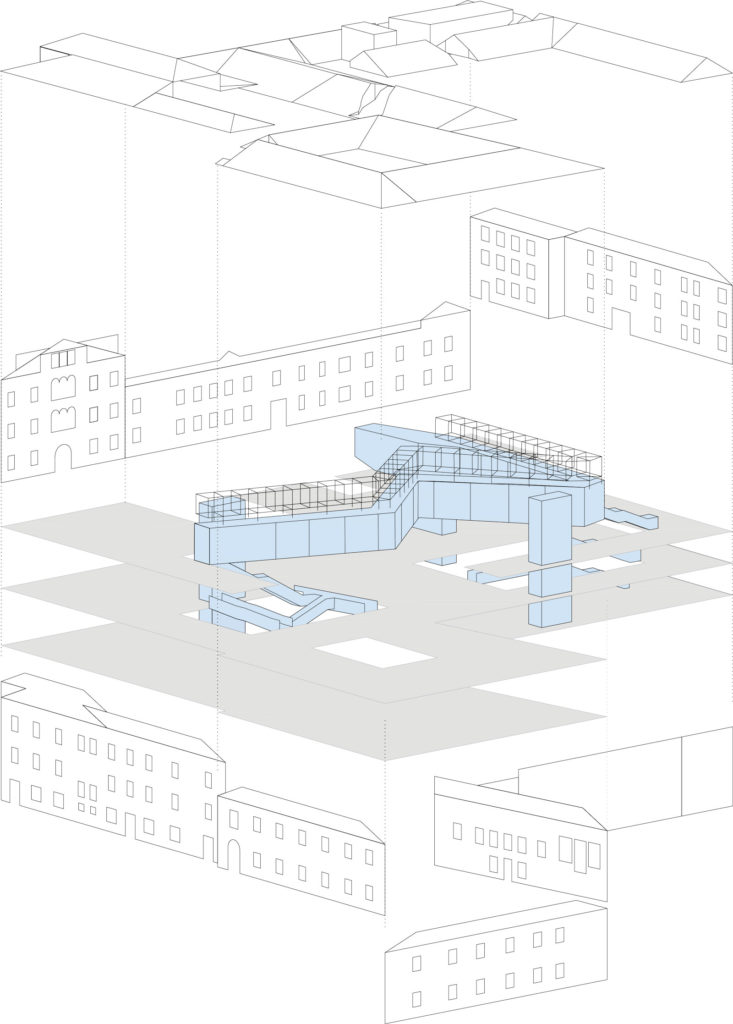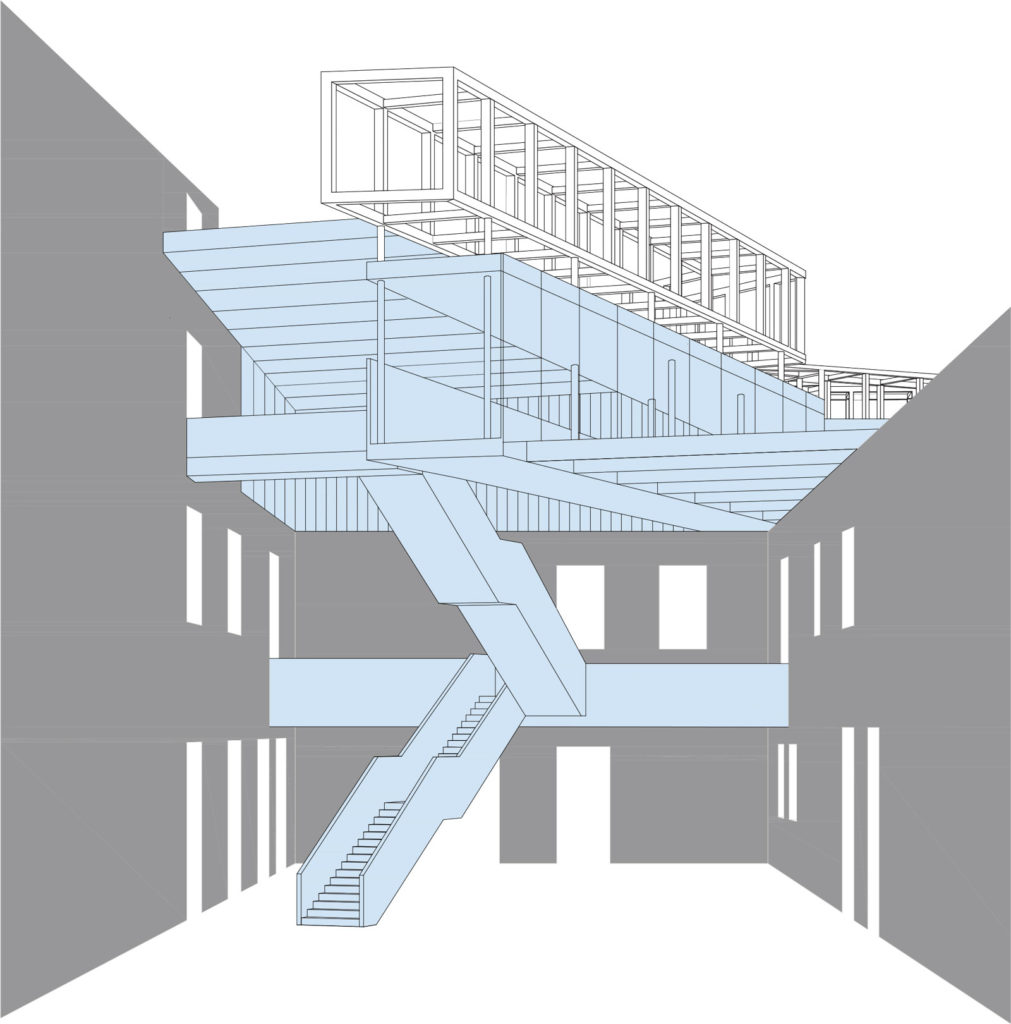Architecture of the museum is the architecture of moving. Two Palaces, a monumental historical complex of the Zadar peninsula with a unique labyrinth-like spatial organization, are to house four museums joined in one institution. In the tissue of the palaces a steel construct is pressed, while all floors and features are connected by a curvy glass hall which, together with a net of staircases, elevators and bridges, helps create an impression of the spider’s web. Girders of the construct are hiding devices necessary for conditioning of the museum. A technicistic serpent among all the romantic red rooftops becomes a sign, a symbol of new attractions.
While the first two floors host the permanent display, the ground floor of the museum remains part of a wider urban context. Inner courtyards become small squares directly connected to the nearby streets. The main focal point of the ground floor is the entry hall, a covered space which used to be an outer yard, a point of convergence and the beginning of the museum tour. From there the visitors climb to the steel construction and to the roof level where the city itself becomes an important exhibit. After a destination is chosen, a tour begins with a descent through the floors of the museum complex.





